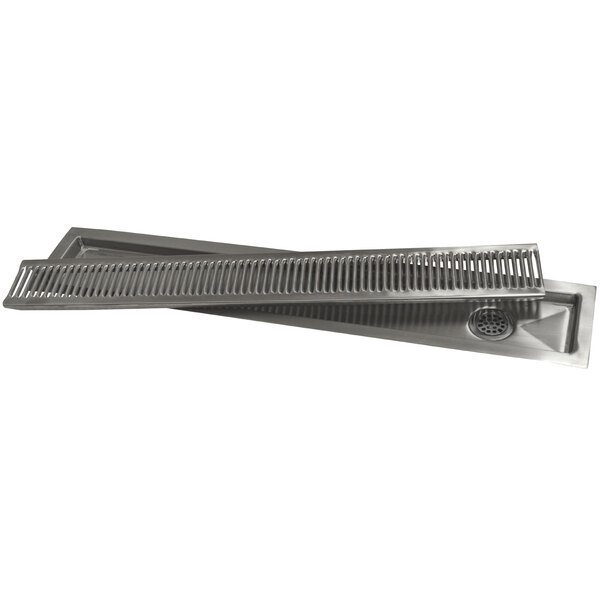Please note @John.Nicholas’s caution below that permits are not yet in place for this work. Some things like general cleanup can be done, but other things must wait for the permits. If you don’t know if a task can start work, ask the BMWG lead for that project.
Items that are ready for work have been marked in ** Bold Asterisks **
Electrical
Leads:
Monty, Jimmy, David Vogt
Permits are being pulled by David.
Tasks
- Egress Emergency Lights
- Power to 5 drinking fountains.
– ** Keep the marked areas clear of debris and installation-ready **
Plumbing
Leads:
Jai, Matt.
They are pulling permits.
Tasks
- Install impervious coating or cover over the brick wainscoting in south bathrooms.
– The coating material is being sourced.
– Still need applicators (brushes, rollers, whatever is correct for the epoxy that is chosen)
– Potentially need smaller containers or roller pans as well.
– Painters tape for masking - Rehab 6 toilets, 5 for women’s south bathroom, 1 for men’s.
- Install 1 ADA toilet in each of the south bathrooms
- Install 3 ADA sinks in each south bathroom
- Rework all stall panels for ADA
- Fix wall and floors from urinal removal
- Install 3 new urinals in south bathroom
- Install 5 drinking fountains.
– ** Keep area clear and installation-ready ** - Convert store room in office area to ADA bathroom with sink.
– ** Install wider door frame and door. **
– ** The removed frames of other doors are in the new bathroom and will need some trimming to be ready for installation. **
General
Leads
Jai.
He will be pulling permits.
Tasks
- Install fire doors
– ** Remove/reroute the low voltage CAT5/PA wiring in the way of the new openings. **
– Reroute electrical conduit
– ** Cut back chalk/cork boards **
– Cut openings to accommodate 72" door
— Hang plastic to limit cleanup area
– Install fire doors - Construct fire walls for metal shop and wood shop
– ** Frame in for hanging drywall **
– Hang drywall, mud tape etc. (Must wait for approval)
– Fill through holes for smoke barrier. - Repair ADA parking pad
– Level
– Repair cracks
– Re-stencil markings - Fire extinguishers.
– Install in locations marked on map, plus one each in both sides of woodshop/metalshop.
– 10# ABC - Install signage required by Fire Code
- Dumpster screen
– No more than 6’ tall
– I-beams have been donated.
– Bollards to protect building plus 1 to protect screen - ** Clean up boiler room **
– Remove old unused circuits, save the copper
– Security will clean up the work at the top of the stairs
– ** Make the rest clean and organized ** - ** Clean up the dust/dirt/loose tiles marked in the Ceramics room. Ask @John.Nicholas for details. **
Mechanical
Leads
Mark Satoria
Need a Mechanical Contractor to pull permits for hydronic system




/product_300x300/product_z610_300x300.aspx?width=300&height=300&ext=.jpg)

